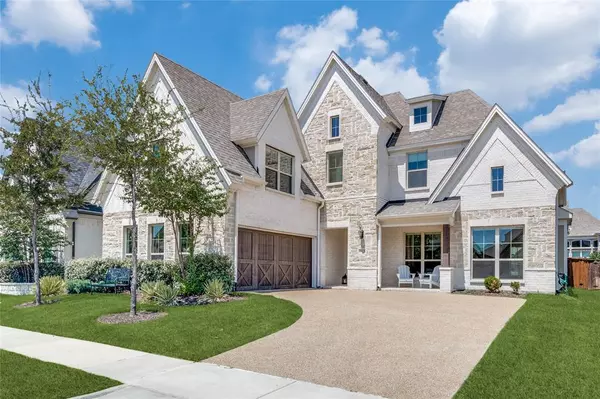For more information regarding the value of a property, please contact us for a free consultation.
3625 Kennoway The Colony, TX 75056
Want to know what your home might be worth? Contact us for a FREE valuation!

Our team is ready to help you sell your home for the highest possible price ASAP
Key Details
Property Type Single Family Home
Sub Type Single Family Residence
Listing Status Sold
Purchase Type For Sale
Square Footage 3,690 sqft
Price per Sqft $239
Subdivision The Lochs At Tribute Ph 3
MLS Listing ID 20703728
Sold Date 10/30/24
Style Traditional
Bedrooms 4
Full Baths 3
HOA Fees $55
HOA Y/N Mandatory
Year Built 2020
Annual Tax Amount $16,189
Lot Size 7,187 Sqft
Acres 0.165
Property Description
Welcome to your dream home in a luxury golf community, The Tribute, where modern luxury meets open-concept living. This stunning residence features a bright and airy interior with crisp white walls and seamless transitions between the living, dining, and kitchen areas. At the heart of the home, the gorgeous modern kitchen boasts high-end appliances, sleek cabinetry, and a large central island, perfect for both everyday meals and entertaining guests. Enjoy movie nights in the den or gather for fun and games in the versatile game room. Residents of The Tribute Neighborhood benefit from exclusive access to a community pool, offering a refreshing retreat right at your doorstep. Jellyfish lighting and automatic shades on the main floor throughout. The refrigerator, washer and dyer are all included in the sale of this home. With its blend of sophisticated design and functional spaces, this home offers a perfect balance of style and comfort.
Location
State TX
County Denton
Community Community Pool, Community Sprinkler, Curbs, Fishing, Golf, Park, Playground, Restaurant, Sidewalks
Direction Head northeast toward Lebanon Rd, Turn left at the 1st cross street onto Lebanon Rd, Turn left onto Bankside, Turn right onto Inverness, Inverness turns slightly left and becomes Kennoway
Rooms
Dining Room 2
Interior
Interior Features Decorative Lighting, Double Vanity, Eat-in Kitchen, Flat Screen Wiring, Granite Counters, High Speed Internet Available, Kitchen Island, Pantry, Walk-In Closet(s), Wired for Data
Heating Central, Fireplace(s)
Cooling Ceiling Fan(s), Central Air
Flooring Carpet, Ceramic Tile, Wood
Fireplaces Number 1
Fireplaces Type Decorative, Gas, Living Room
Appliance Dishwasher, Disposal, Gas Cooktop, Microwave
Heat Source Central, Fireplace(s)
Laundry Electric Dryer Hookup, Utility Room, Full Size W/D Area, Washer Hookup
Exterior
Garage Spaces 2.0
Fence Back Yard, Privacy, Wood
Community Features Community Pool, Community Sprinkler, Curbs, Fishing, Golf, Park, Playground, Restaurant, Sidewalks
Utilities Available Cable Available, City Sewer, City Water, Curbs, Electricity Available, Electricity Connected, Phone Available, Sewer Available, Sidewalk, Underground Utilities
Roof Type Composition
Total Parking Spaces 2
Garage Yes
Building
Lot Description Few Trees, Interior Lot, Landscaped, Sprinkler System, Subdivision
Story Two
Foundation Slab
Level or Stories Two
Structure Type Brick,Rock/Stone
Schools
Elementary Schools Prestwick
Middle Schools Lowell Strike
High Schools Little Elm
School District Little Elm Isd
Others
Ownership See Agent
Acceptable Financing Cash, Conventional, FHA, VA Loan, Other
Listing Terms Cash, Conventional, FHA, VA Loan, Other
Financing Conventional
Read Less

©2025 North Texas Real Estate Information Systems.
Bought with Simon Yoon • RE/MAX DFW Associates



