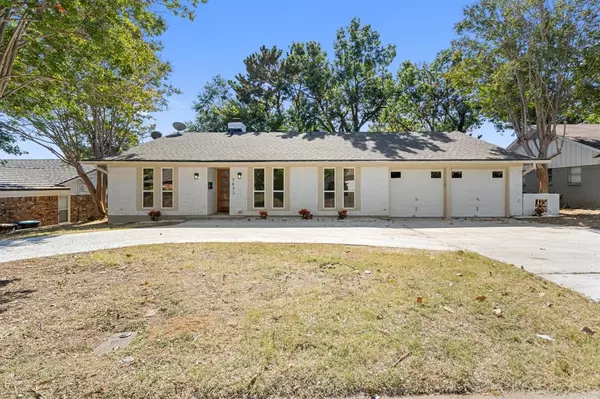For more information regarding the value of a property, please contact us for a free consultation.
7432 Yolanda Drive Fort Worth, TX 76112
Want to know what your home might be worth? Contact us for a FREE valuation!

Our team is ready to help you sell your home for the highest possible price ASAP
Key Details
Property Type Single Family Home
Sub Type Single Family Residence
Listing Status Sold
Purchase Type For Sale
Square Footage 2,159 sqft
Price per Sqft $152
Subdivision Fair Meadows Add
MLS Listing ID 20764467
Sold Date 12/23/24
Style Traditional
Bedrooms 4
Full Baths 2
HOA Y/N None
Year Built 1967
Annual Tax Amount $4,393
Lot Size 8,886 Sqft
Acres 0.204
Property Description
Experience luxury and style in this beautifully remodeled home! Highlights include a stunning tile backsplash for the fireplace, sleek quartz countertops in both kitchen and bathrooms, and brand-new cabinets with updated appliances. The roof is in excellent condition, and foundation work has been completed with a warranty for added peace of mind. Plumbing has passed PSI standards, and the garage features durable epoxy floors. Enjoy new tempered windows, a refreshed backyard deck, and modern LVP flooring throughout. This spacious four-bedroom home has a contemporary front door, a convenient circular drive, and is nestled in a charming, well-established neighborhood. Additional features include a cozy gas fireplace, energy-efficient LED lighting, a welcoming sunroom, and future-ready AT&T Fiber connectivity coming soon. Just a 5-minute drive to I-30 and 15 minutes from Fort Worth, this home blends comfort, style, and convenience!
Location
State TX
County Tarrant
Direction From Brentwood Stair take Sandy Ln south to Yolanda. Left or East on Yolanda. Home will be on your right.
Rooms
Dining Room 2
Interior
Interior Features Cable TV Available, Paneling
Heating Central, Natural Gas
Cooling Attic Fan, Ceiling Fan(s), Central Air, Electric
Flooring Carpet, Ceramic Tile, Vinyl
Fireplaces Number 1
Fireplaces Type Brick, Gas Starter, Wood Burning
Appliance Dishwasher, Disposal, Electric Cooktop, Electric Oven, Gas Water Heater
Heat Source Central, Natural Gas
Laundry Electric Dryer Hookup, Gas Dryer Hookup, Full Size W/D Area, Washer Hookup
Exterior
Exterior Feature Covered Patio/Porch, Storage
Garage Spaces 2.0
Fence Wood
Utilities Available City Sewer, City Water
Roof Type Composition
Total Parking Spaces 2
Garage Yes
Building
Lot Description Landscaped, Lrg. Backyard Grass, Many Trees, Sprinkler System, Subdivision
Story One
Foundation Slab
Level or Stories One
Schools
Elementary Schools Atwood
Middle Schools Handley
High Schools Eastern Hills
School District Fort Worth Isd
Others
Ownership See tax
Acceptable Financing Cash, Conventional, FHA, VA Loan
Listing Terms Cash, Conventional, FHA, VA Loan
Financing Conventional
Special Listing Condition Verify Tax Exemptions
Read Less

©2025 North Texas Real Estate Information Systems.
Bought with Lisa Penney • Keller Williams Prosper Celina

