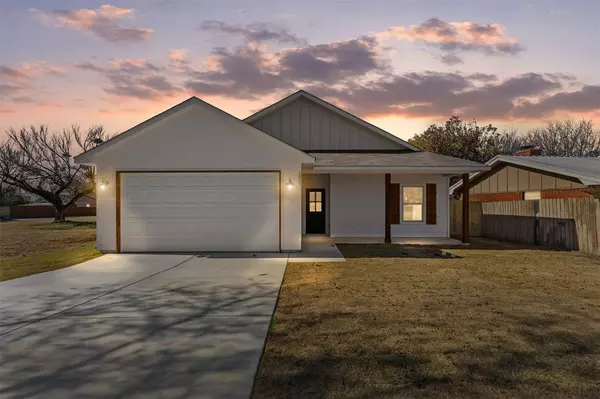For more information regarding the value of a property, please contact us for a free consultation.
1927 N Wilhite Street Cleburne, TX 76031
Want to know what your home might be worth? Contact us for a FREE valuation!

Our team is ready to help you sell your home for the highest possible price ASAP
Key Details
Property Type Single Family Home
Sub Type Single Family Residence
Listing Status Sold
Purchase Type For Sale
Square Footage 1,508 sqft
Price per Sqft $180
Subdivision Stockett
MLS Listing ID 20795645
Sold Date 01/17/25
Style Traditional
Bedrooms 3
Full Baths 2
HOA Y/N None
Year Built 2024
Lot Size 7,405 Sqft
Acres 0.17
Property Description
Move right into this stunning, brand-new 3-bedroom, 2-bathroom home at 1927 N Wilhite, Cleburne. Offering approximately 1,508 square feet of modern living space, it features recessed lighting in the kitchen, living room, and primary bedroom, creating a bright and inviting atmosphere. The home boasts quartz countertops, luxury vinyl plank flooring, and beautifully tiled bathrooms, adding a touch of luxury to its thoughtful design. Enjoy the extended driveway, 8-foot garage door, and wood privacy fence for added convenience and security. The freshly sodded front and back yards provide a lush outdoor space, perfect for relaxation or play. Located in a peaceful neighborhood with easy access to schools and community amenities, this move-in-ready new build is an excellent choice for first-time buyers or anyone seeking their forever home in Cleburne!
Location
State TX
County Johnson
Direction Head north on N Main St and turn left onto W Henderson St. Continue for about 1.5 miles, then turn right onto N Wilhite St. Your destination will be on the left. This route should take about 5 to 10 minutes depending on traffic.
Rooms
Dining Room 1
Interior
Interior Features Decorative Lighting, Double Vanity, Eat-in Kitchen, Open Floorplan
Heating Central, Electric
Cooling Ceiling Fan(s), Central Air, Electric
Flooring Luxury Vinyl Plank
Appliance Dishwasher, Disposal, Electric Cooktop, Electric Water Heater
Heat Source Central, Electric
Laundry Utility Room, Full Size W/D Area, Washer Hookup
Exterior
Exterior Feature Covered Patio/Porch
Garage Spaces 2.0
Utilities Available Cable Available, City Sewer, City Water, Electricity Available, Electricity Connected
Roof Type Shingle
Total Parking Spaces 2
Garage Yes
Building
Story One
Level or Stories One
Structure Type Siding
Schools
Elementary Schools Irving
Middle Schools Ad Wheat
High Schools Cleburne
School District Cleburne Isd
Others
Ownership See Public Records
Acceptable Financing Cash, Conventional, FHA, Texas Vet, VA Loan, Other
Listing Terms Cash, Conventional, FHA, Texas Vet, VA Loan, Other
Financing FHA
Special Listing Condition Aerial Photo
Read Less

©2025 North Texas Real Estate Information Systems.
Bought with Gabriela Emerton • Fathom Realty, LLC

