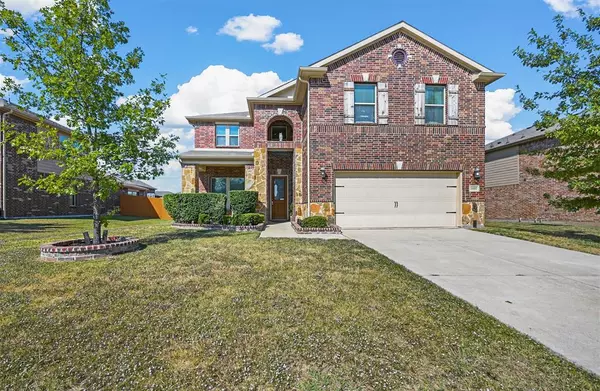For more information regarding the value of a property, please contact us for a free consultation.
14817 Cedar Creek Way Balch Springs, TX 75180
Want to know what your home might be worth? Contact us for a FREE valuation!

Our team is ready to help you sell your home for the highest possible price ASAP
Key Details
Property Type Single Family Home
Sub Type Single Family Residence
Listing Status Sold
Purchase Type For Sale
Square Footage 2,541 sqft
Price per Sqft $127
Subdivision Spring Ridge
MLS Listing ID 20758241
Sold Date 01/21/25
Style Traditional
Bedrooms 3
Full Baths 2
Half Baths 1
HOA Fees $18/ann
HOA Y/N Mandatory
Year Built 2016
Annual Tax Amount $7,234
Lot Size 7,230 Sqft
Acres 0.166
Property Description
Welcome to 14817 Cedar Creek Way, a stunning home in Balch Springs, TX, offering modern elegance and comfort. This charming residence features 3 spacious bedrooms and 2.5 bathrooms, making it ideal for both relaxation and entertaining. The open-concept living area features a cozy fireplace and flows seamlessly into the beautiful eat-in kitchen, complete with granite countertops, stainless steel appliances, and a center island, perfect for family meals or gatherings. Also on the main floor, you'll find a convenient half bath and a well-appointed office. Upstairs, the primary bedroom offers a peaceful sitting area and a private en-suite bath, while the additional bedrooms share a full bath. A spacious game room provides extra space for entertainment and leisure. Step outside to the large backyard with a covered patio, perfect for outdoor living and hosting. Conveniently located near schools, parks, shopping, and major highways, this home offers easy access to everything you need. Don't miss out on this gem in a peaceful neighborhood! Schedule a showing today!
Location
State TX
County Dallas
Direction From 1-20 West Exit Beltline turn right Left on N. Spring Ridge Right on Evergreen Left onto Cedar Creek way
Rooms
Dining Room 1
Interior
Interior Features Cable TV Available, Decorative Lighting, Double Vanity, Eat-in Kitchen, Granite Counters, Kitchen Island, Open Floorplan, Pantry, Walk-In Closet(s)
Heating Central, Fireplace(s)
Cooling Ceiling Fan(s), Central Air, Electric
Flooring Carpet, Ceramic Tile, Luxury Vinyl Plank
Fireplaces Number 1
Fireplaces Type Decorative, Living Room, Wood Burning
Appliance Dishwasher, Disposal, Electric Range, Gas Water Heater, Microwave
Heat Source Central, Fireplace(s)
Laundry Electric Dryer Hookup, Utility Room, Full Size W/D Area, Washer Hookup
Exterior
Exterior Feature Covered Patio/Porch, Rain Gutters, Private Yard
Garage Spaces 2.0
Fence Wood
Utilities Available City Sewer, City Water, Curbs, Sidewalk, Underground Utilities
Roof Type Composition
Total Parking Spaces 2
Garage Yes
Building
Lot Description Few Trees, Interior Lot, Landscaped, Sprinkler System, Subdivision
Story Two
Foundation Slab
Level or Stories Two
Structure Type Brick,Rock/Stone
Schools
Elementary Schools Mackey
Middle Schools Terry
High Schools Horn
School District Mesquite Isd
Others
Restrictions Deed
Ownership of record
Acceptable Financing Cash, Conventional, FHA, VA Loan
Listing Terms Cash, Conventional, FHA, VA Loan
Financing VA
Read Less

©2025 North Texas Real Estate Information Systems.
Bought with Stefany Nau • Briggs Freeman Sotheby's Int'l

